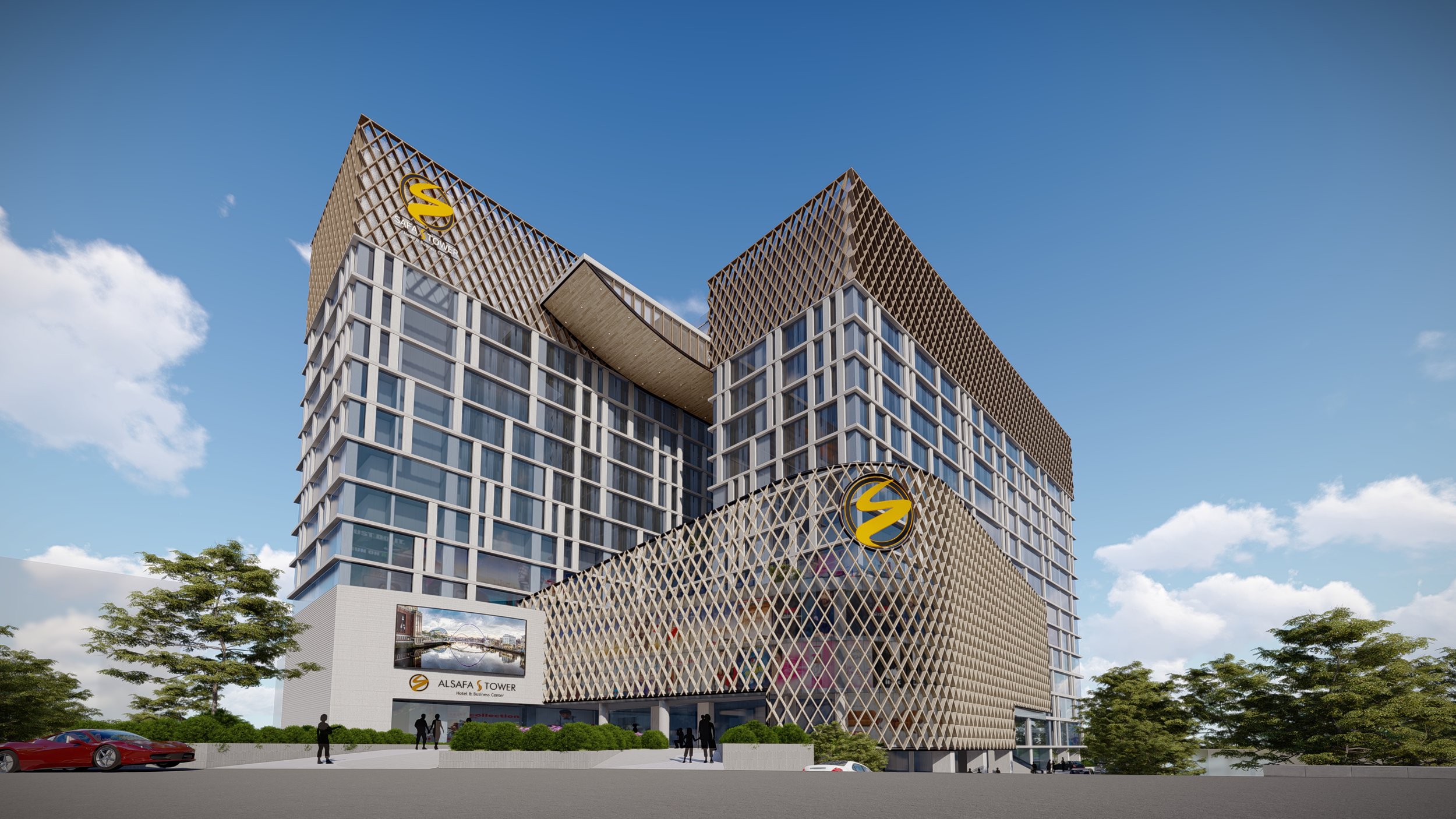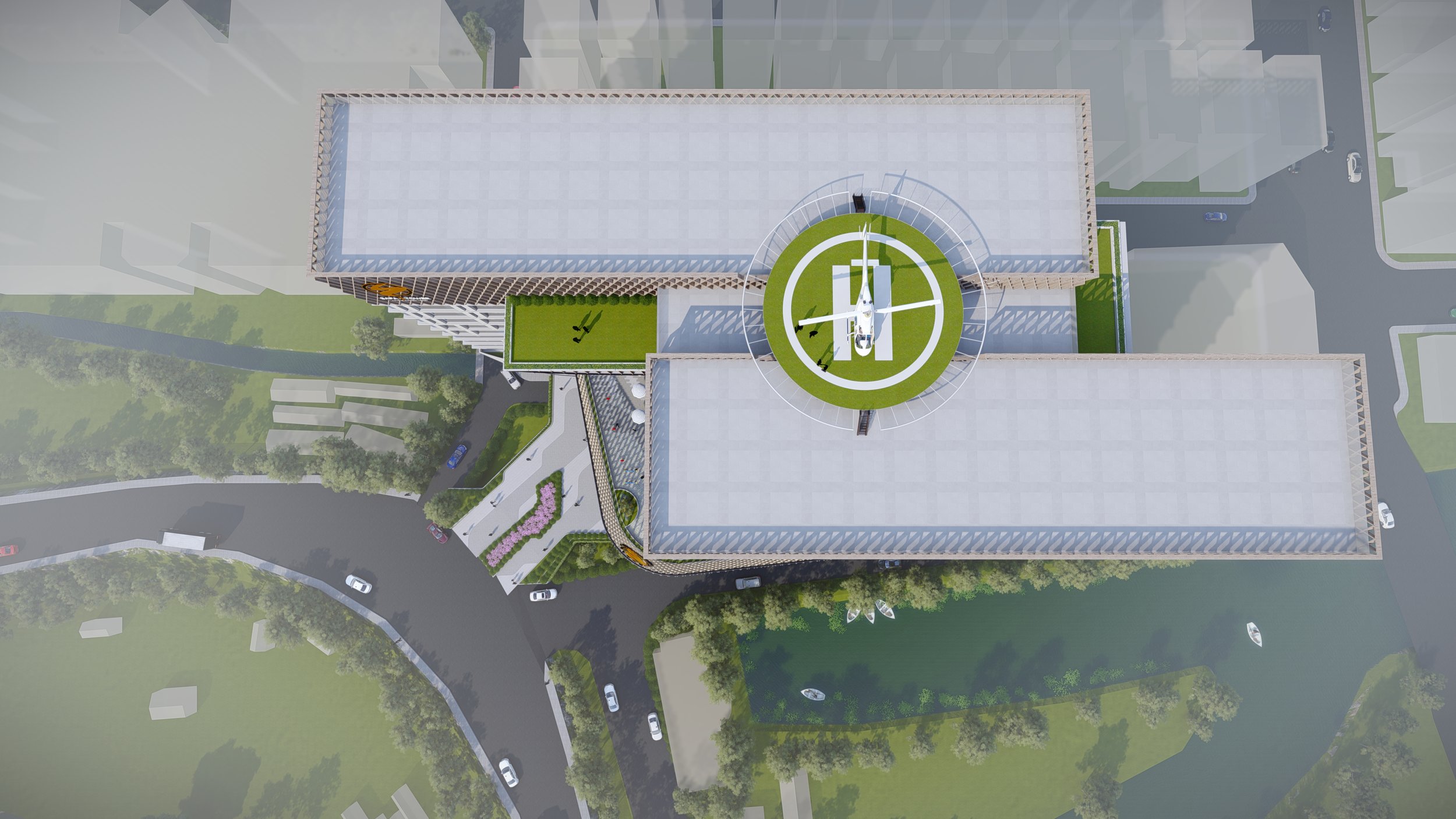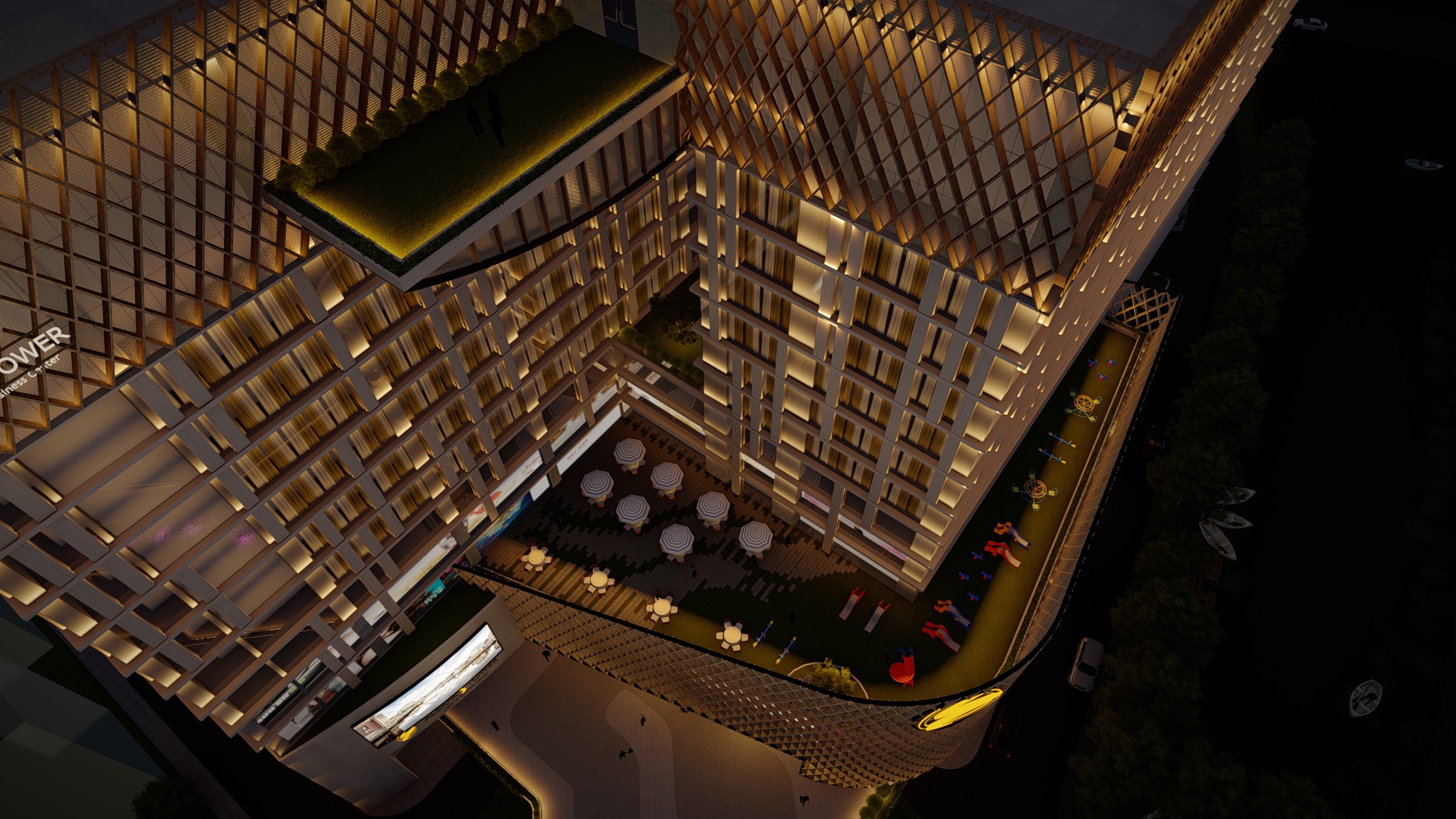Safa Tower will be among Dhaka city’s best hotels once the project is finished. This flagship project is an example of a true multipurpose property and will instantly change the face of the area when opened to the public.
The total land for the project is approximately 1.5 acres which will be transformed into a property with 497 shops in the mall, 5 star hotel above the mall, movie theaters, fine dining restaurants, swimming pools and helipad.
We are currently at the final stages of negotiations with Hyatt and a formal contract signing is expected to take place later this year between Al-Safa Tower Ltd and Hyatt Hotels.
Features of the Tower
Basement 4,3 & 2: Car Parking (500 cars)
Lower Ground Floor: International Standard Kitchen Market
Ground Floor: Shopping Mall
1st Floor: Shopping Mall
2nd Floor: Shopping Mall
3rd Floor: Shopping Mall
4th Floor: Food Court, Swimming Pool, Indoor & Outdoor Children playing zone
5th to 10th Floor: Hotel (Approx 300 rooms)
11th Floor: Bar
12th Floor: 3 Cineplex, 4 Convention Center, 2 Ball Room & Meeting Room
Rooftop: Helipad















